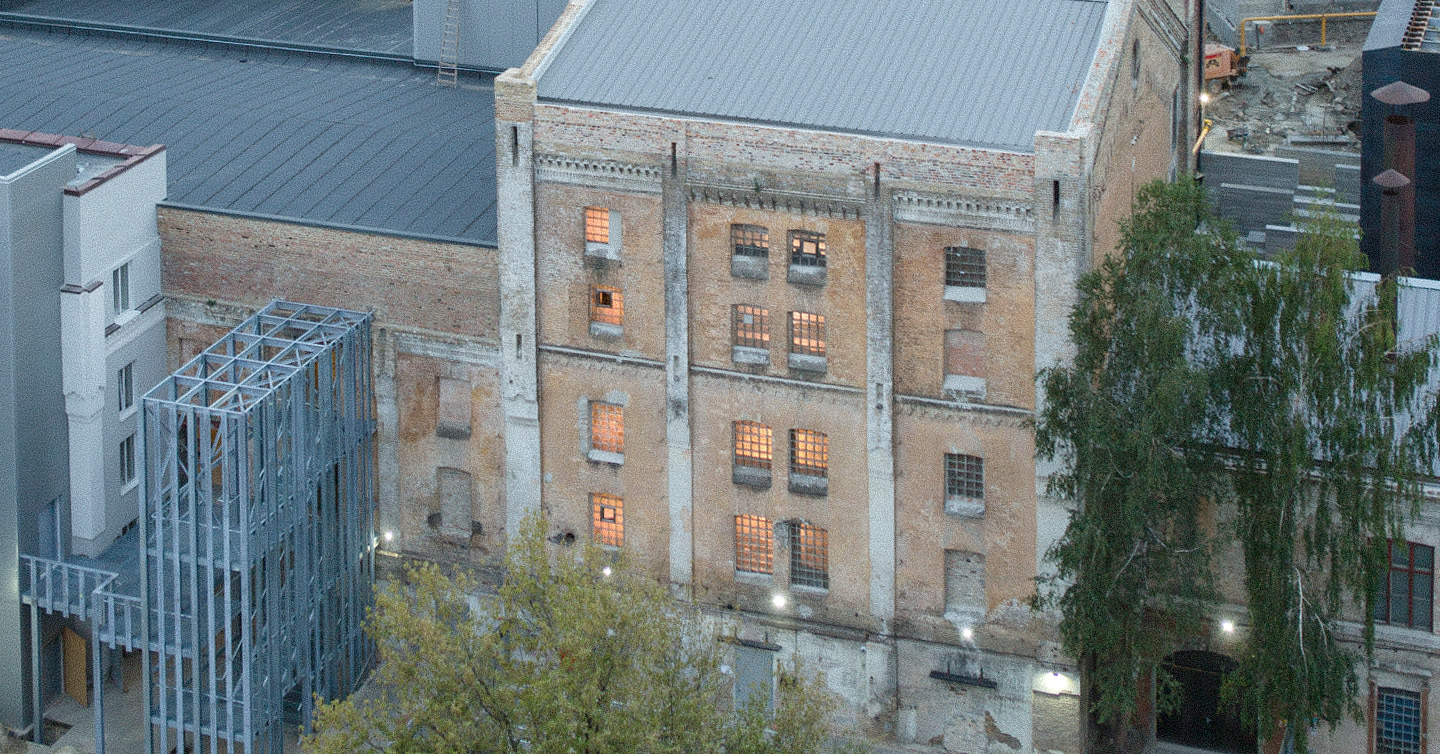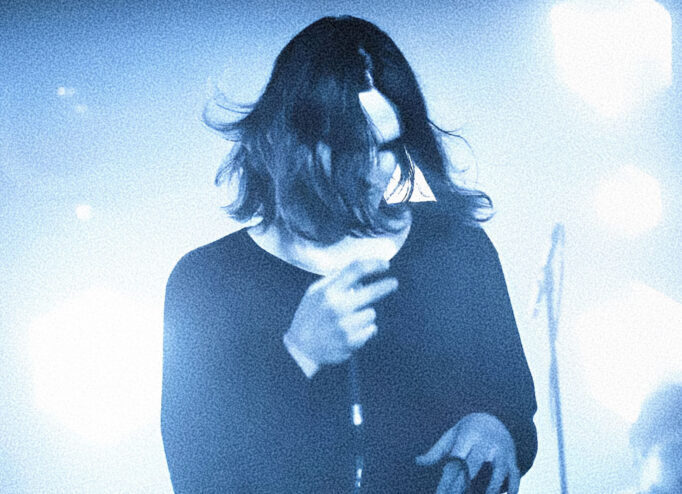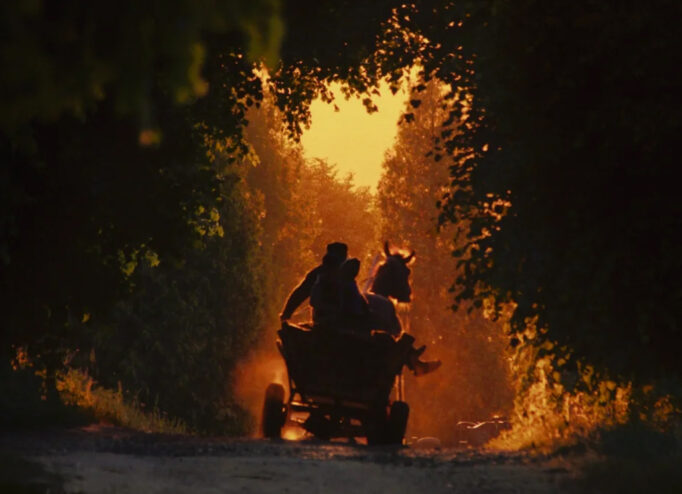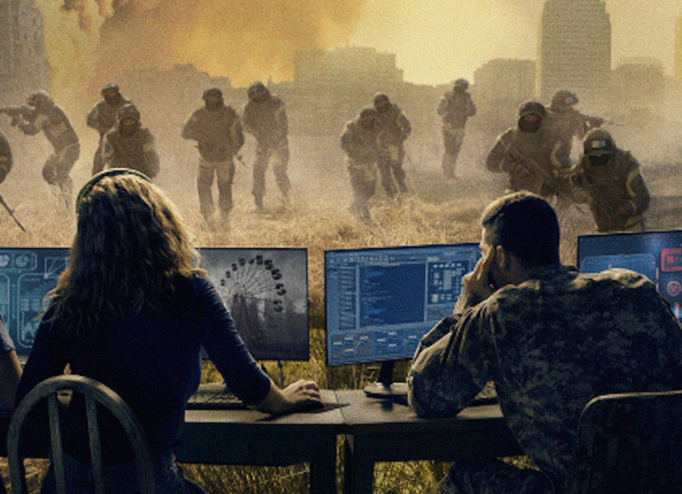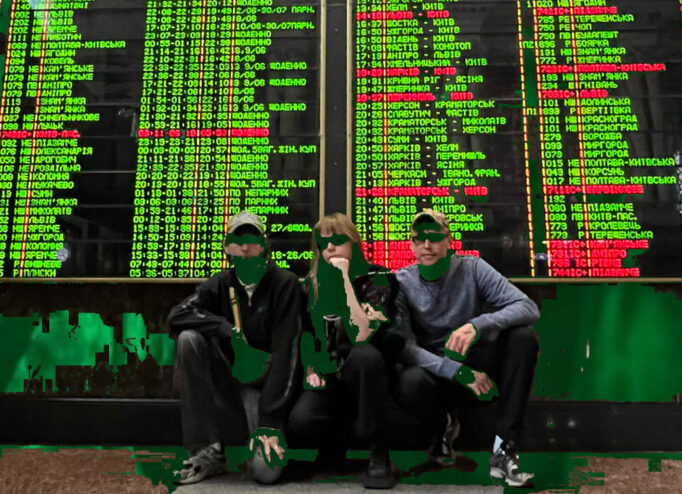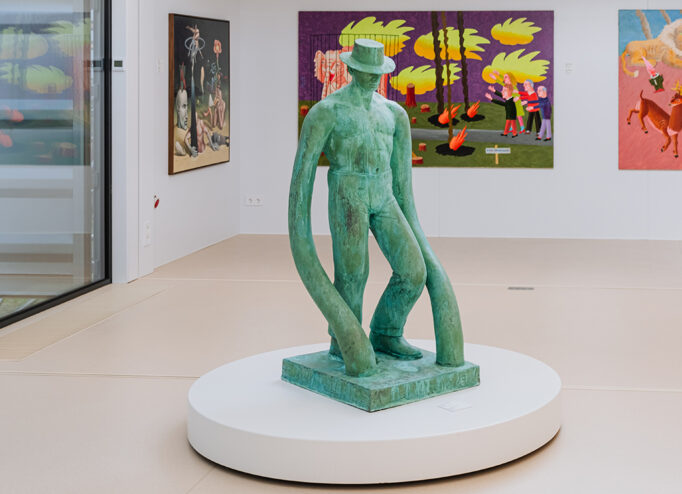Kyiv club ∄ is five years old. Its opening in 2019 became a turning point of the nightlife and scene of Kyiv. The first guests were amazed by the strict face control, DJs’ lineup and the architecture of the space.
Club on Kyrylivska (K41) is located the spaces of the building of the former Kyiv brewery, founded in 1872. The club was designed with respect for the original building, details of which can be seen on the dance floors or even on the stairs. And although revitalization of abandoned buildings is not a new concept for Kyiv, already from the first parties it was clear that the project was created in a new way in terms of budgets and attention to detail.
DTF Magazine talked to Thomas Karsten, co-founder of karhard studio (whose portfolio includes the Sony Music Berlin office, Berghain Club and Club Theater Berlin. — Note from DTF Magazine), about the peculiarities of club construction, the instincts and behavior of visitors that should be taken into account, the importance of preserving architectural heritage and the significance of the sound system in creating the perfect club experience. And also for the first time we publish footage from the construction of ∄.
This text and photos were first published in the fifth print issue of DTF Magazine, dedicated to the Ukrainian electronic music scene. More exclusive shots can be seen in the print version.
— Do you remember the first time you entered the club after the project was completed? What were you feeling after seeing it for the first time filled with people during a party?
— I remember very clearly, it was November 2019. On the opening night, we traveled to Kyiv with our whole team of 10 people. One day before the event we did a building site visit. It was pure chaos. It didn’t look like it would open a day later. Even 2-3 hours before opening people were still working, welding, hammering. There was unsafe electricity. The last hour before doors opened, it started looking good. I remember Bjarki and FJAAK playing that evening, and the house filled immediately. The last thing I remember is that we left early in the morning, it was a very vibrant atmosphere.
It was a very hectic opening with a lot of technical issues, which took more than a year to get done. Electric systems, heating, and ventilation were not fully finished. The first year was really hard to operate the club for everybody.
— Sometimes people who work on design later don’t support and control the quality of usage of their work. Is there the same problem with architecture? You’ve designed the club, for how long do you support it?
— This project was a once-in-a-lifetime experience because everything was created from scratch. There was not very much existing besides the team. It was a collaboration between local people from Kyiv or other parts of Ukraine and a few Berliners. Naming, online presence, programming, all these things happened at the same time during our design and building process, and we were integrated into that.
After the opening, this collaboration part was over, but we were still dealing with building everything to the end, and finalizing light systems.
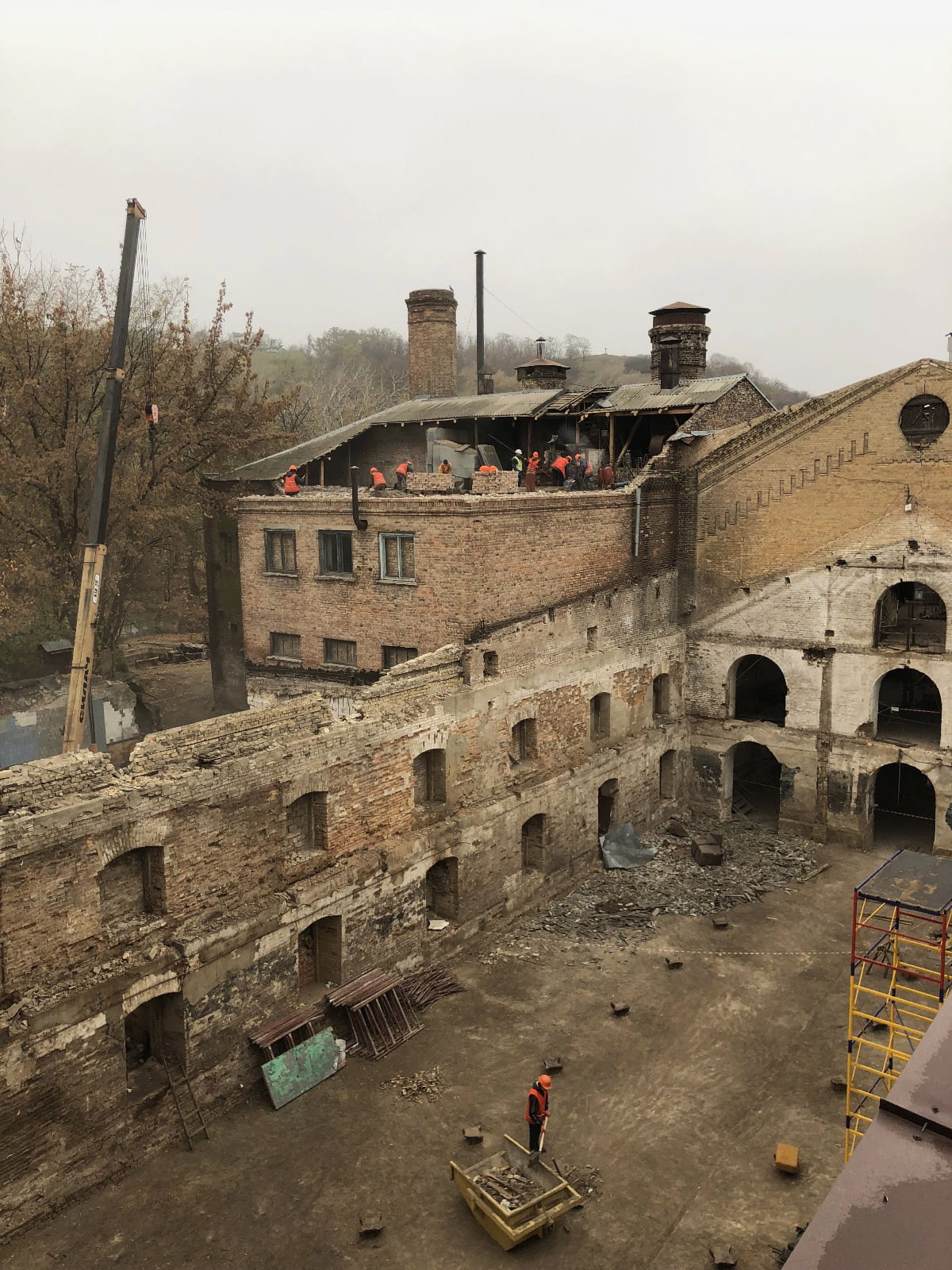
Construction of Concert Hall concert space. View from above
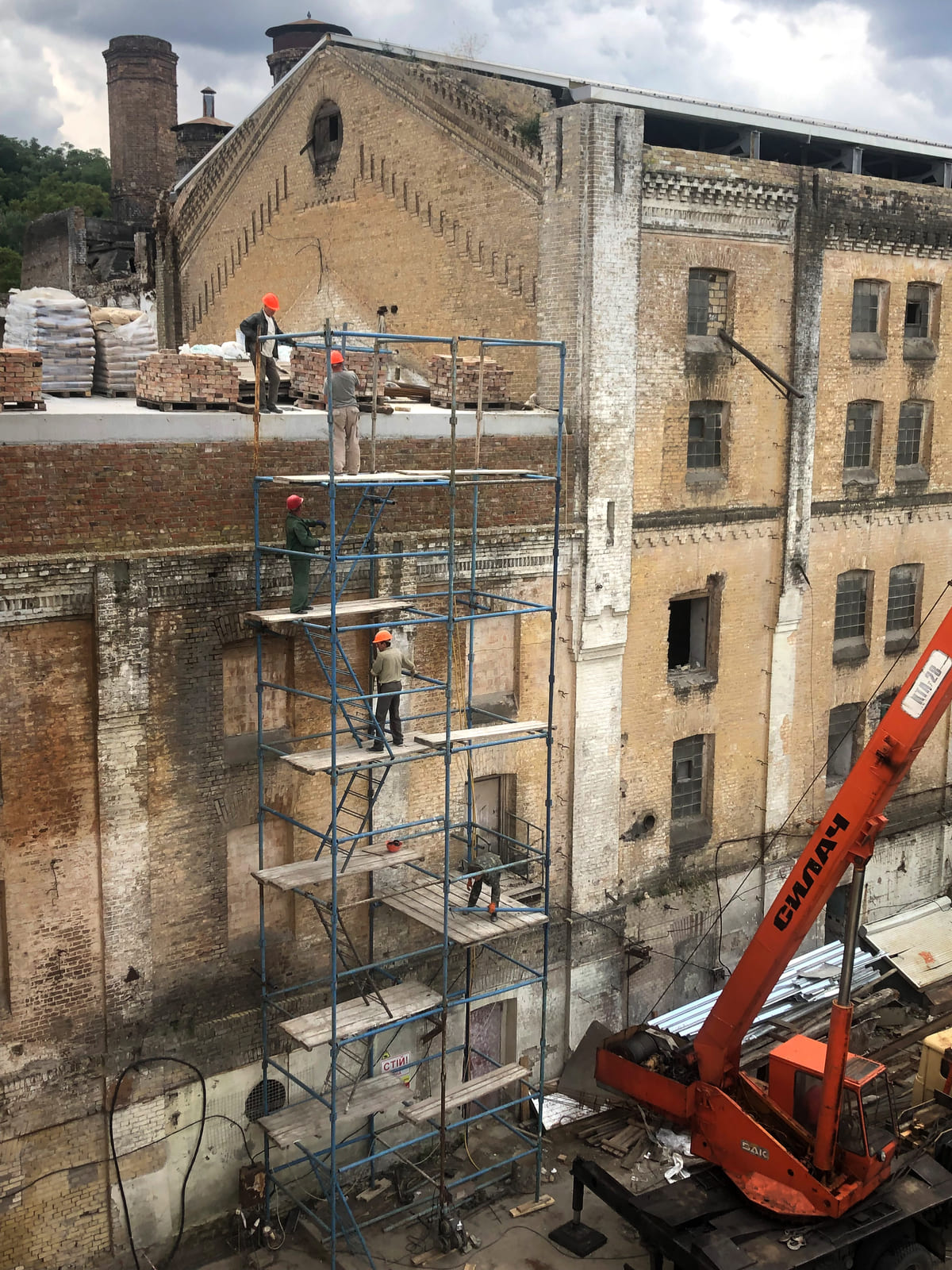
Club facade. View from above
— Was there a moment when you marked the project as completed?
— I was at the club for the last time during the Backyard Closing party in 2021. I do not remember who was playing, but I know that some of my favorite tracks were played at that closing. For me, it was the end of the project.
But I’ve never seen the Second Floor ready, I never heard the sound system there. I had a talk with Tony from Funktion-One, and from his words this main space might be the best acoustics he had ever heard.
— You can’t help but notice some similarities in your architectural style for clubs. Cold concrete walls, lots of metal, and also building on top of the heritage of the building. How was this style developed?
— The story of ∄ begins a bit earlier because we were first contacted about this project in 2017 with a very short email, which asked us if we were interested in collaborating and creating a techno club in Kyiv. I had no clue about Kyiv, never been there. So I asked a friend who is experienced in traveling through East Europe, and we traveled together to Kyiv. We were visiting this brewery with the question in our head: could that place be feasible for a techno club, would it have the potential, would that be an iconic place in the future?
From the first visit, we had ideas in our minds. Very quickly after that, we did first-floor diagrams, decided which floor would need to be connected to what, and how everything should come together. The process was not designing from a style point of view, but more like planning: where could the entrance be, small floor, bigger floor, backstage toilets.
The toilet space at the entrance level was clear from the very first walk-through. The Ground Floor location was quite clear too. And then it came step by step. We tried to keep as much as possible from the old structures. We have seen the walls with broken tiles, the light coming in, and the barrel voids on the Ground Floor. We tried to keep it unchanged.
When it came to construction workers, we tried to explain to them that they should not clean everything, they should be careful and protect the building. When they wanted to take something down, we asked them not to, we wanted to protect the atmosphere of the building.
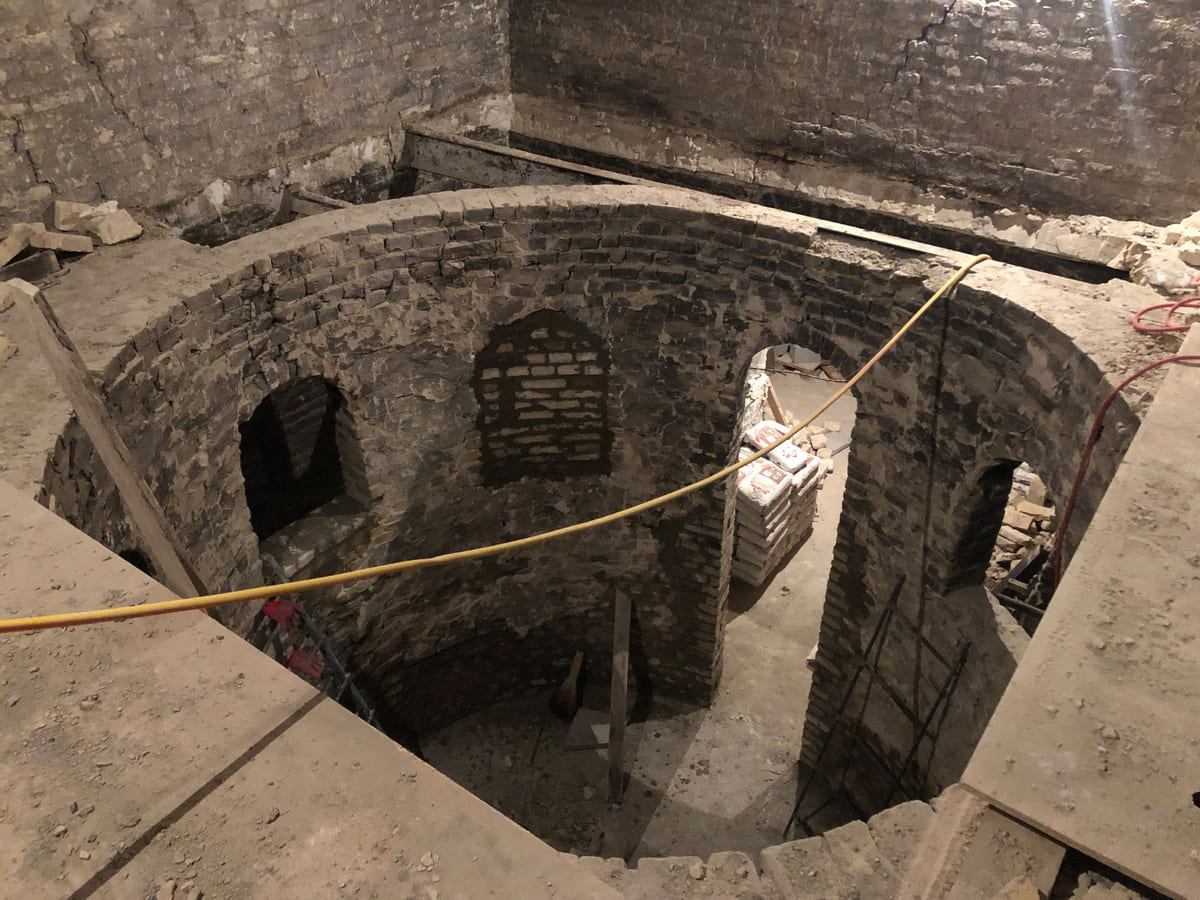
Part of a building in which a spiral staircase is installed
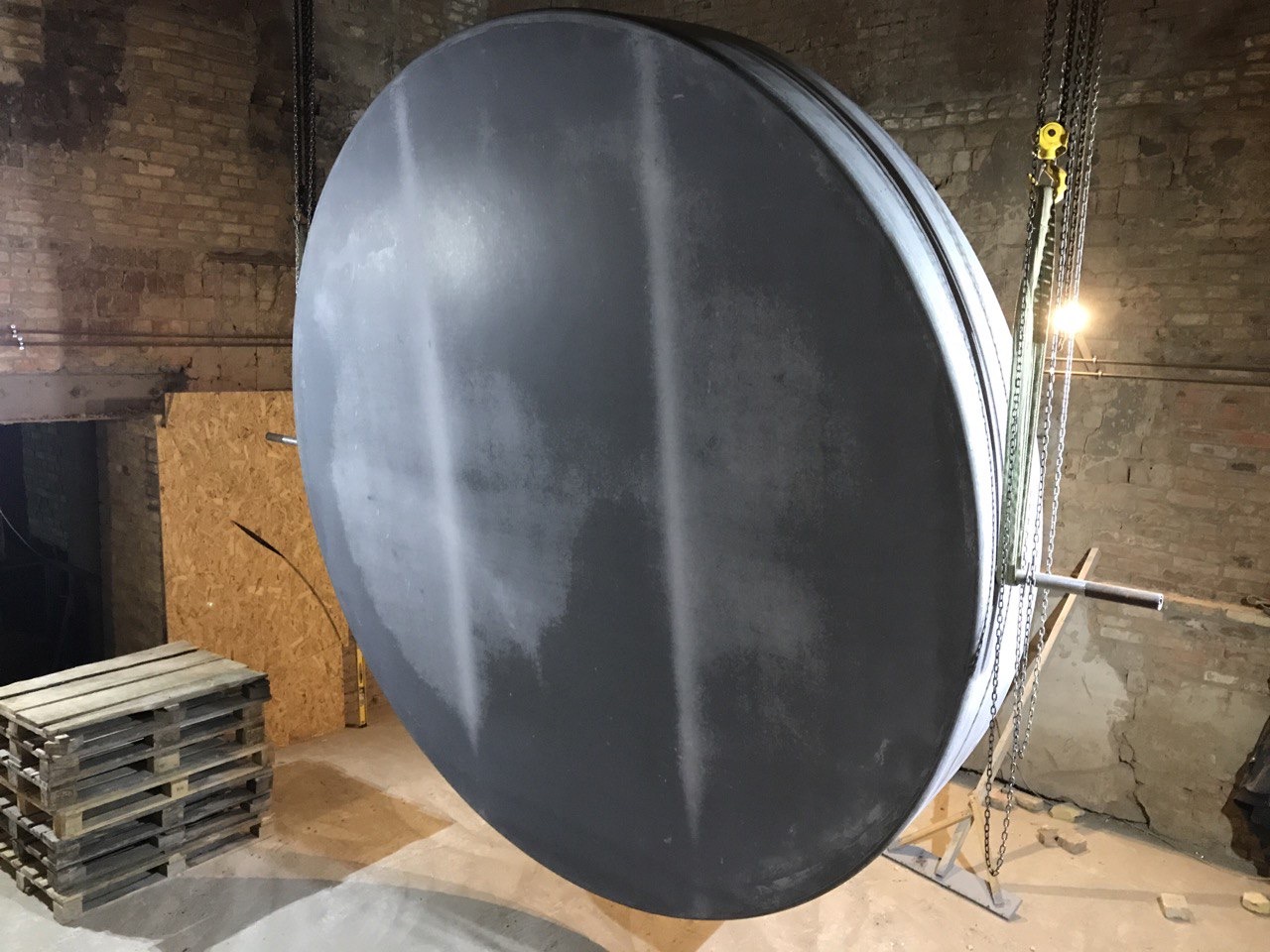
Встановлення подіуму в Smoking Tower (висота простору — 16 м)
— In Kyiv, we have a huge problem with commercial developers, who constantly demolish old buildings, because the territory under them is much more valuable than the building itself. What were the challenges of working with such an old brewery building, which was in a critical state?
— The biggest challenge was working in a completely different setting. We didn’t know local companies, there was a cultural gap in understanding how to build. We had to invite some of the local engineers to Berlin and show them places we created here to get their understanding of how to treat things.
Your local building philosophy is, like you said, to tear it down, build it from scratch, put new ventilation and heating systems in, and not bother hiding it. For us, these systems should work on a technical side, but we always try to hide them.
There were a lot of explanations, walkthroughs on the building side, and all the repair works were supervised by our team. We were explaining to the construction team how to treat the walls, not to clean them too hard.
We were explained that we needed to break down some of the structures because of the safety, and the whole ceiling on the Second Floor had to be removed. There was a building on top of it, but that was not stable enough, so we tore it down.
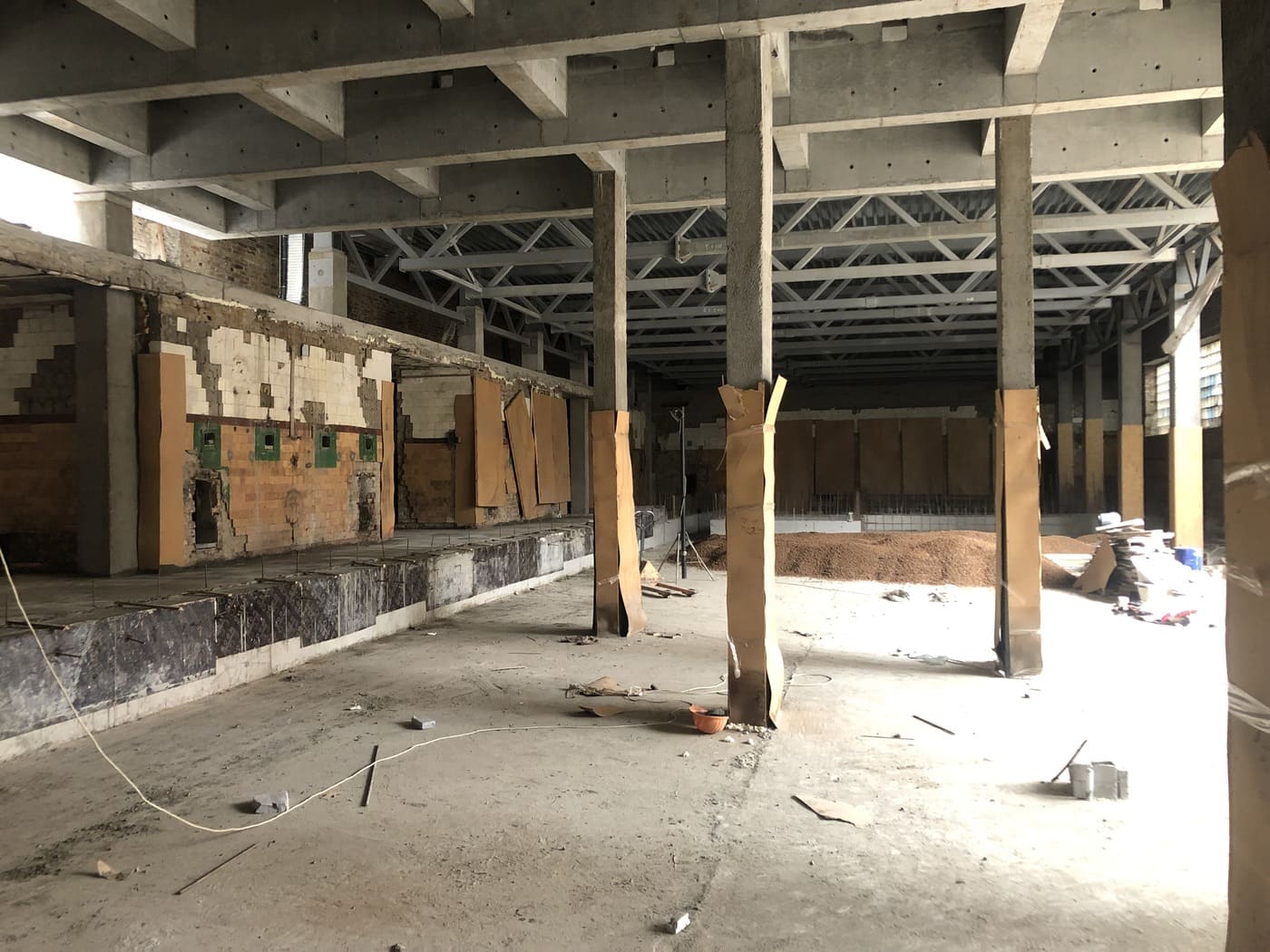
Construction of the largest dance floor in the club — Second Floor
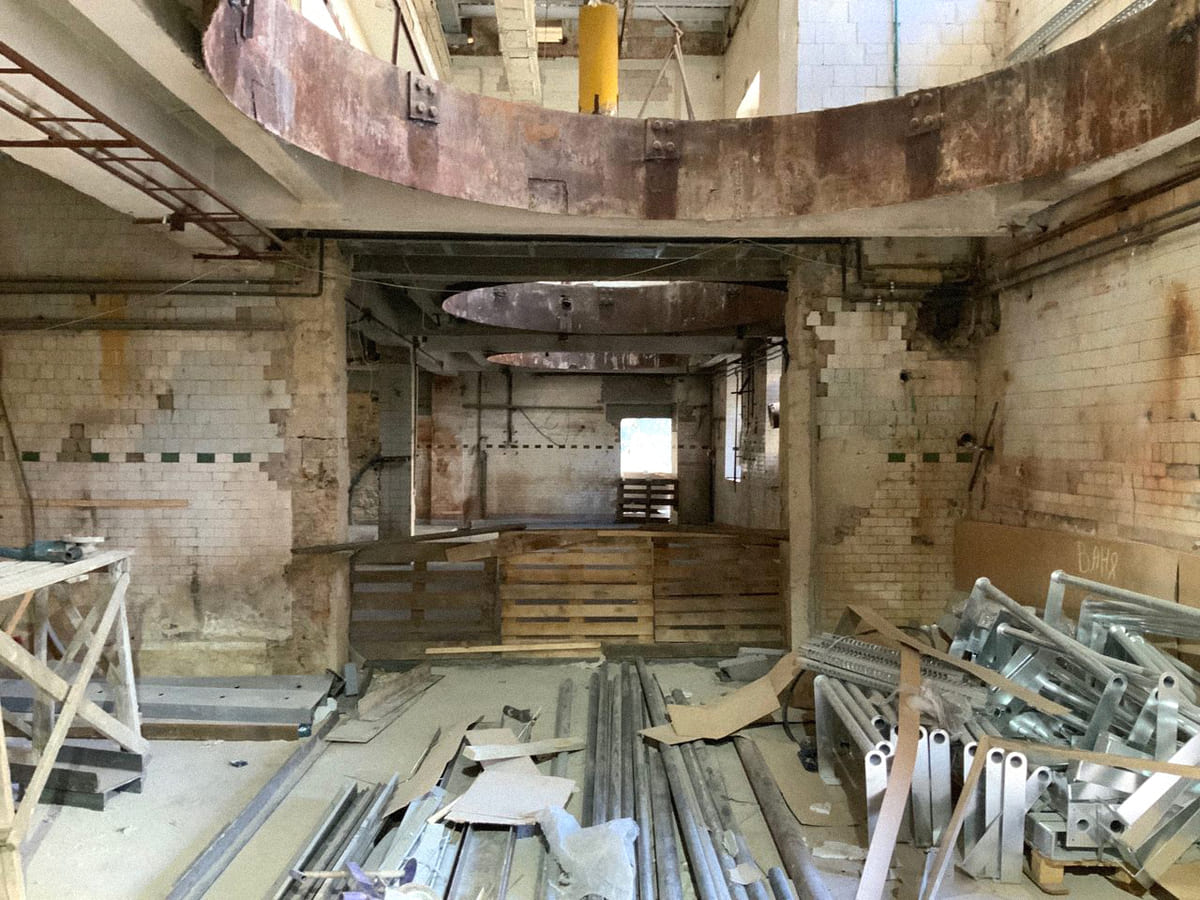
Construction of Ground Floor dance floor and bar
— You’ve said previously that old industrial buildings are great for the clubs. Because they are like a maze, a labyrinth. What were your favorite aspects of this brewery building?
— One of the very interesting aspects is that the building is located at the side of the hill. There is an eight-meter height difference from street level to Backyard level. It gives the possibility to connect different floors on different levels. You can go up and down, enter another part and go down again. It’s really labyrinthic, which results, from what we know from Berghain, that even when the club is full, you have empty spaces.
You can chill, you can walk around, you can find your low energy zones. You can sit somewhere in the background, and listen to the music. It’s very important that in a big venue to have different spacious situations for all kinds of moods.
Nobody can spend 12 hours on the dance floor, you need to get some quieter space, bar space, and you need to talk to people.
We saw the potential for that from the very beginning: different rooms, from very small to quite big, open spaces, towers. We were very fascinated by these towers [Smoking Tower].
And, of course, a Backyard, which was looking completely different at that time than we needed. After we rebuilt it completely, it was like a cozy courtyard with a small staircase leading up to the higher level.
We had this idea of creating concrete high steps going up all the way. I’m super happy that we could build it exactly like our first sketches were for that space. Very impressive scenario. A bit dangerous, but I heard nothing happened until now.
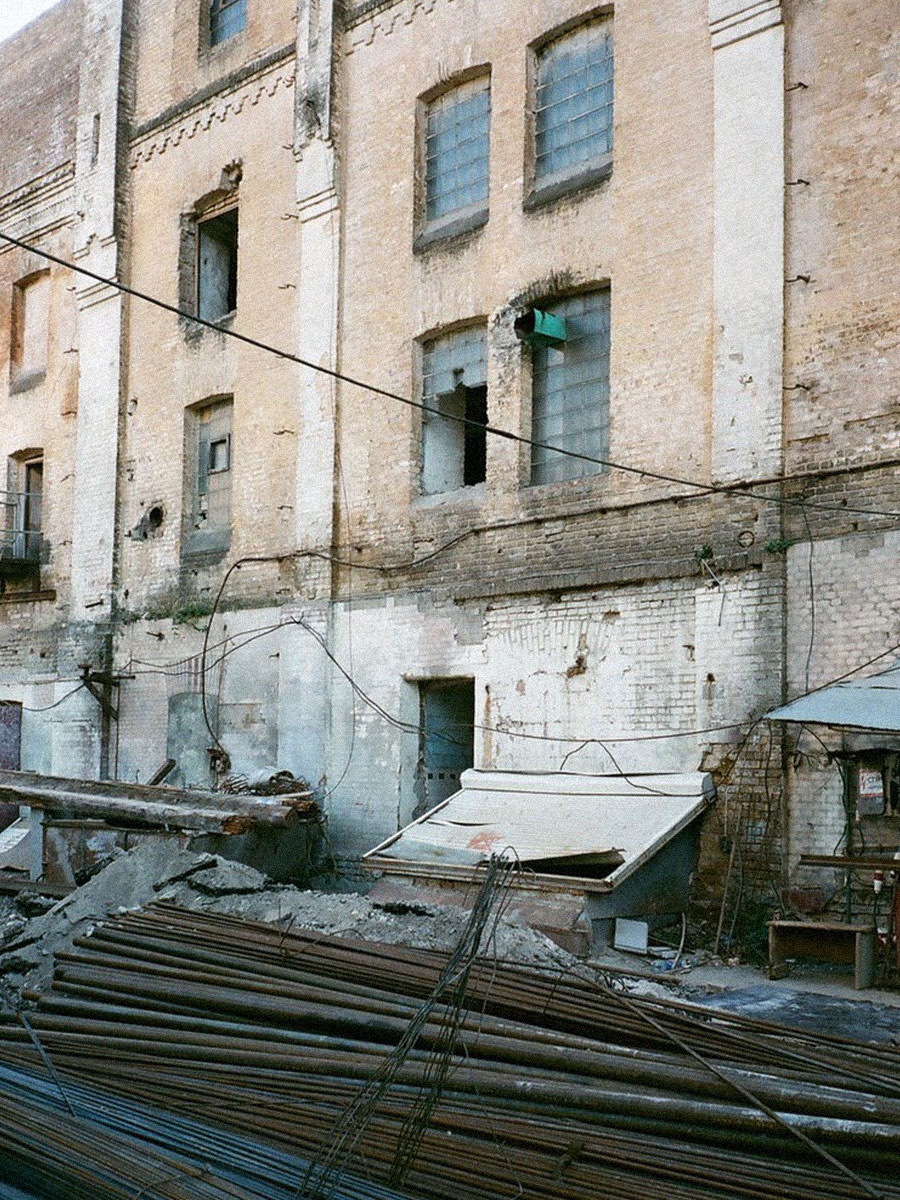
Facade of ∄ during construction. Central entrance
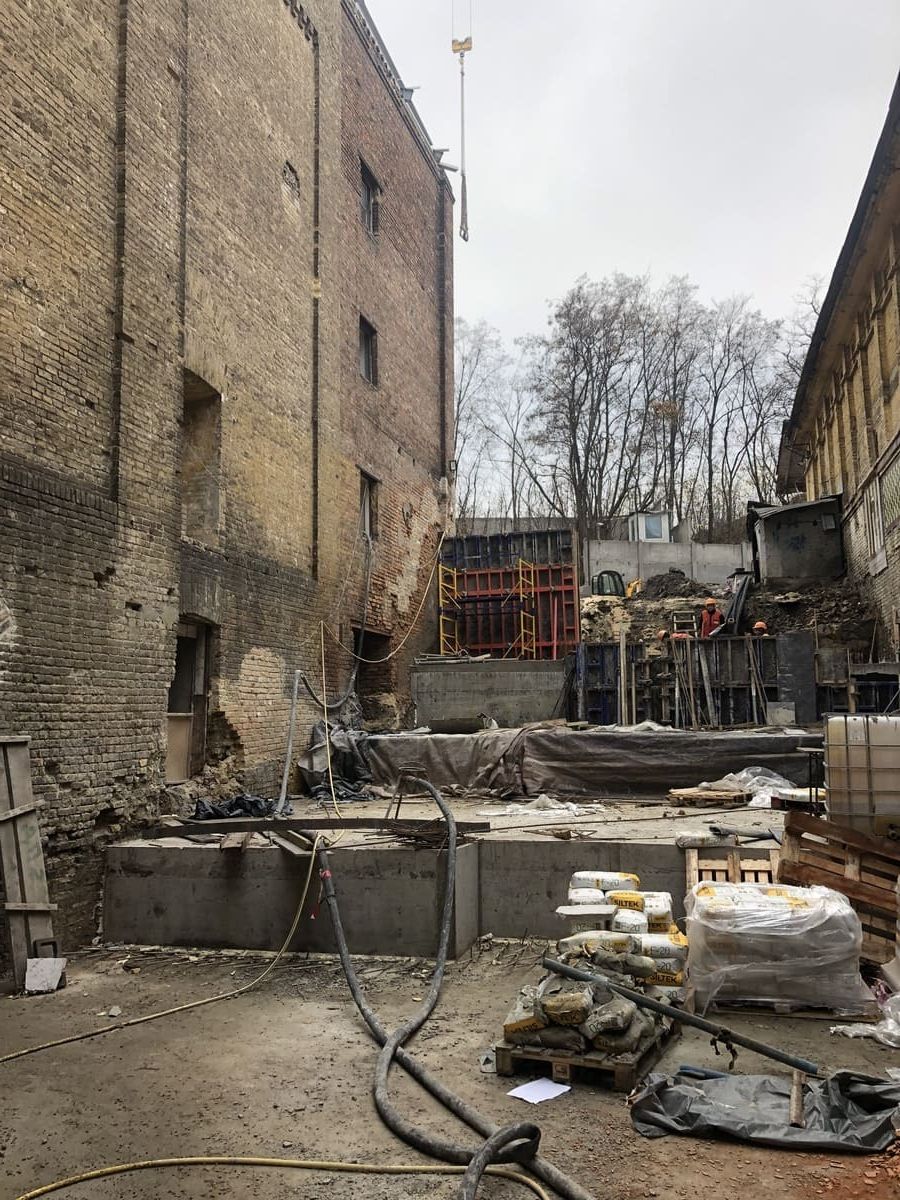
Backyard dance floor construction
— Once you’ve talked about how the basics of the club aren’t changing from place to place, no one should reinvent the club. What aspects of the club are crucial for you, what makes a club great?
— People behave very instinctively in a club. Everything works not like in a normal life with a visual orientation. The club is dark, it’s foggy, so everything needs to be tactile. People touch things, if you go upstairs, you need a safe guide. People should not hurt themselves, everything needs to be safe for every condition.
You must have bars that have smaller seating, and communication areas.
A club is not only a dance floor facing the DJ, it’s a communicative space. People love niches and narrow hallways. I guarantee people will gather in the narrowest place because it is instinctual behavior. We are cavemen, we’ve been doing this since 10,000 years ago. A club that is not easy, not controllable makes it difficult for security. People can get lost somewhere.
All these little things create a relaxed and exciting atmosphere. These principles are the same everywhere. It should excite people that even after years the location is not boring. If you come the 20th or the 100th time, you still should find a surprising corner, which you have never seen before.
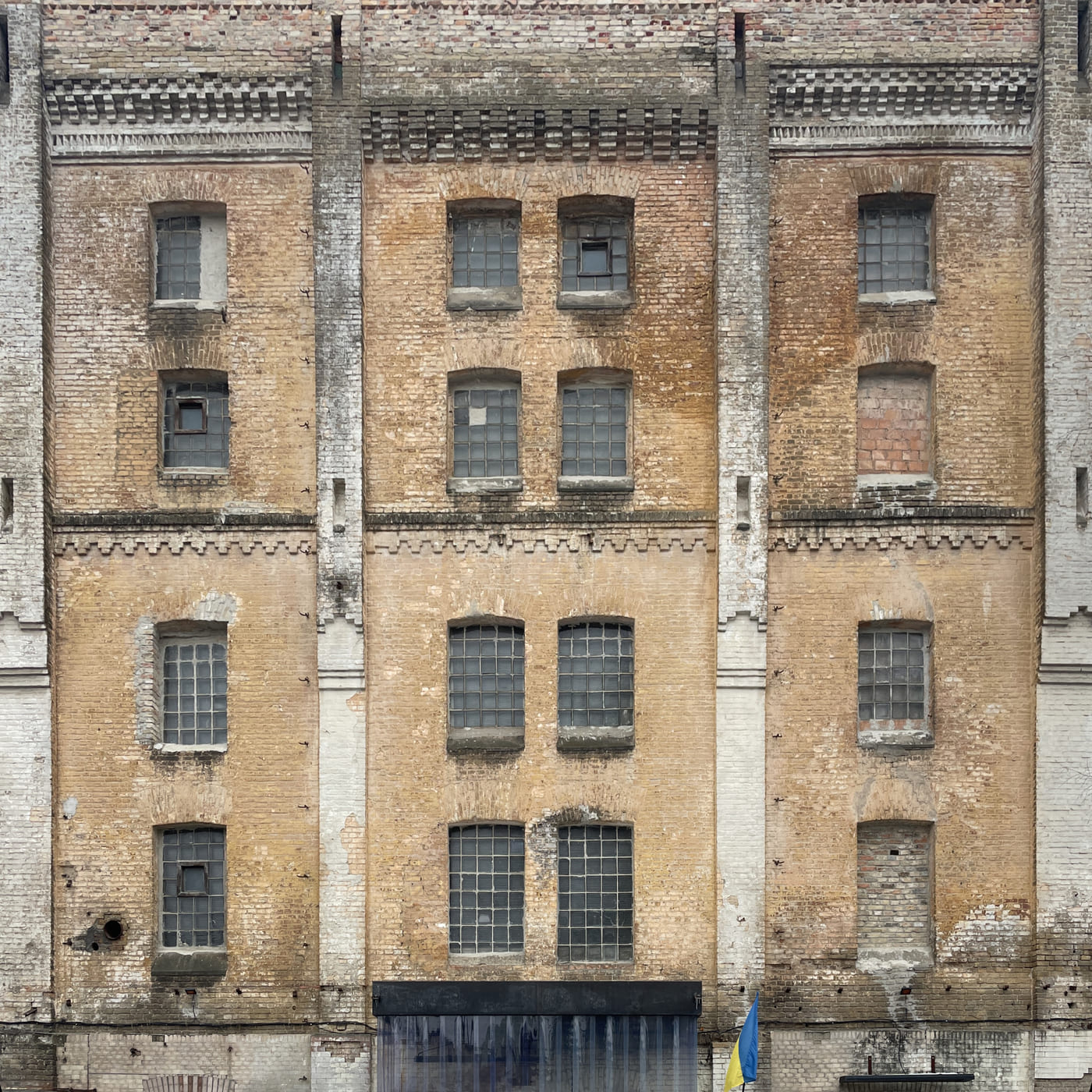
Club facade
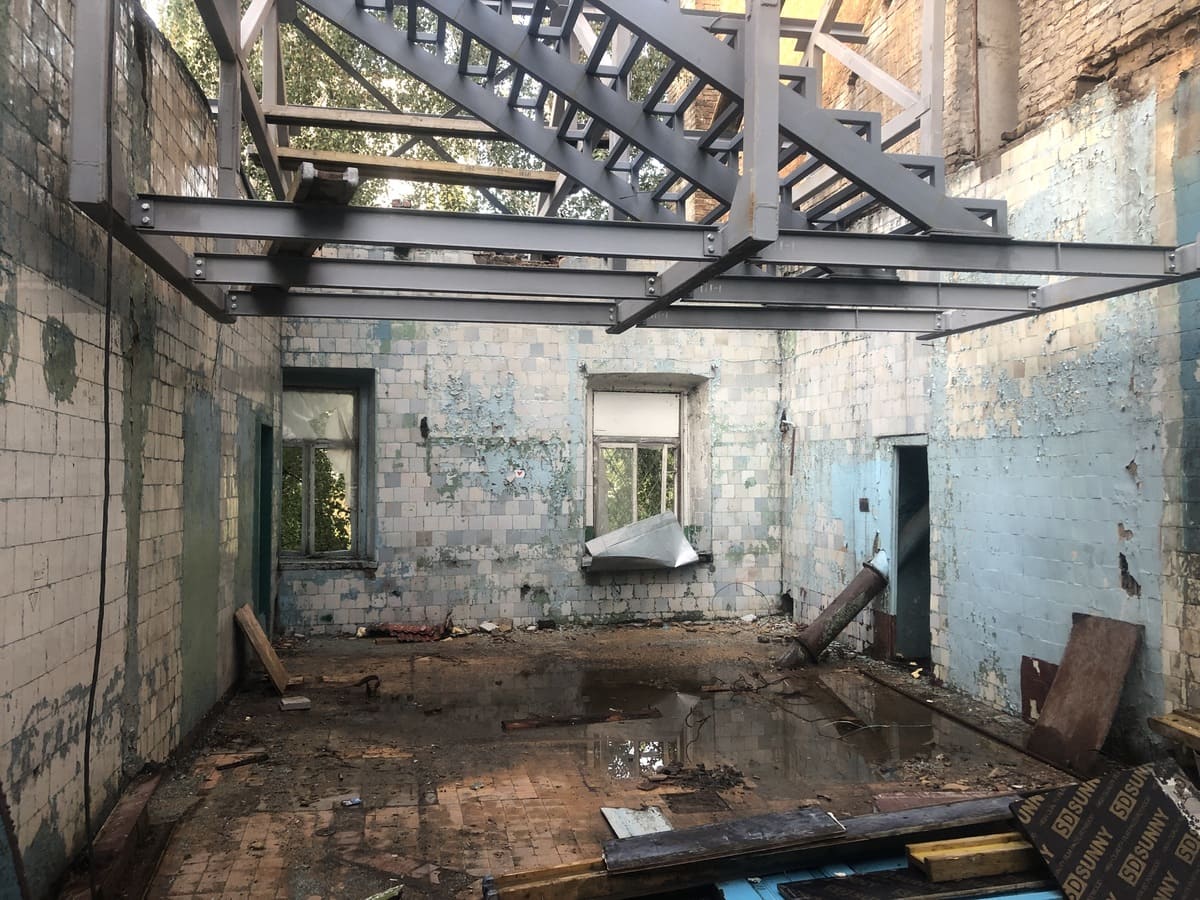
Part of the building where the White Bar was opened
— What are your favorite locations or features of this club?
— The labyrinthic idea is still something that fascinates me, but I’ve never experienced it fully, with all locations opened at the same time.
The sound experience is the second one. We had the chance to develop the setting, especially on the Second Floor, with very good room acoustics for a massive sound system.
But also there are a lot of architectural features happening to make that possible. We found this special isolation, the wavy things behind the DJ, which are made for railway tunnels, they are very good for deep frequency. It’s not something that is used in clubs. Normally we had this mastic asphalt flooring, which has very good acoustic features, but this is absolutely not usual in Kyiv, so we transferred materials from Germany to Kyiv.
We talked a lot to engineers about how to create a ventilation system that works in a club by our standards, which means it needs to have a hand control at the bar so that the bar people can decide how much fresh air you can have. Barmen should have the ability to control these systems because they see the crowd, they feel it, and they decide what is good for the atmosphere.
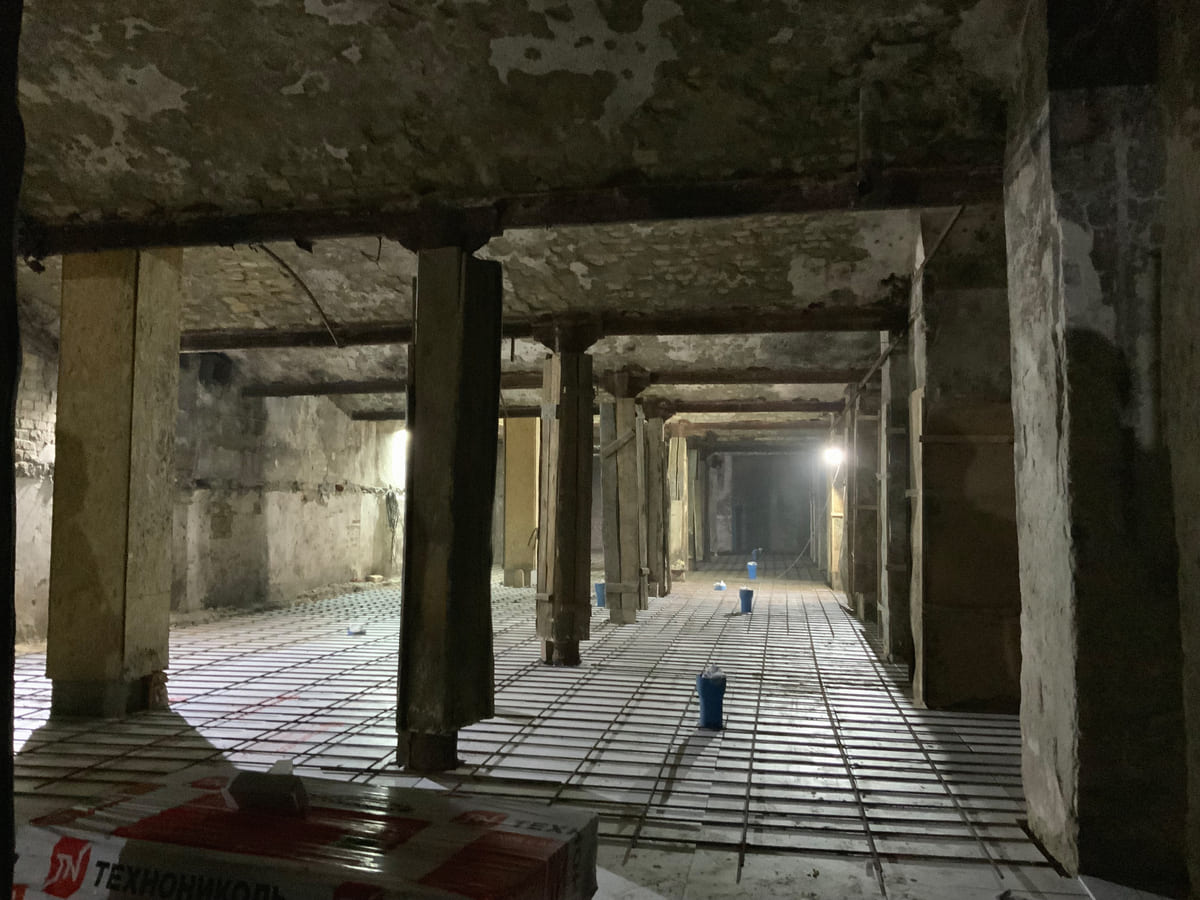
First floor. Construction of toilets
— Let’s talk about toilets. The toilet area in the ∄ is like another club inside the club, people are hanging there all the time. When creating toilets in the club, what should you consider?
— That is exactly what we were hoping for! In Ostgut they had a bar in the toilets called Klo Bar, which still exists in Berghain. Some people might find it weird, but it works so well. People hang out there all night, it’s a very intimate seating.
Toilets are very social, it’s a place where people wait, meet, do things, and come back. We tried to create an exciting, inspiring place with wash basins. At the upper level, the toilets are bigger than needed for people to hang out and wait, and use the toilets as a kind of entertainment space.
Other things like cleaning influence the design, everything needs to be maintained. All the exposed concrete walls are treated with chemicals, so they can be cleaned by water. Cleaning is a big thing in a club which is used intensely.
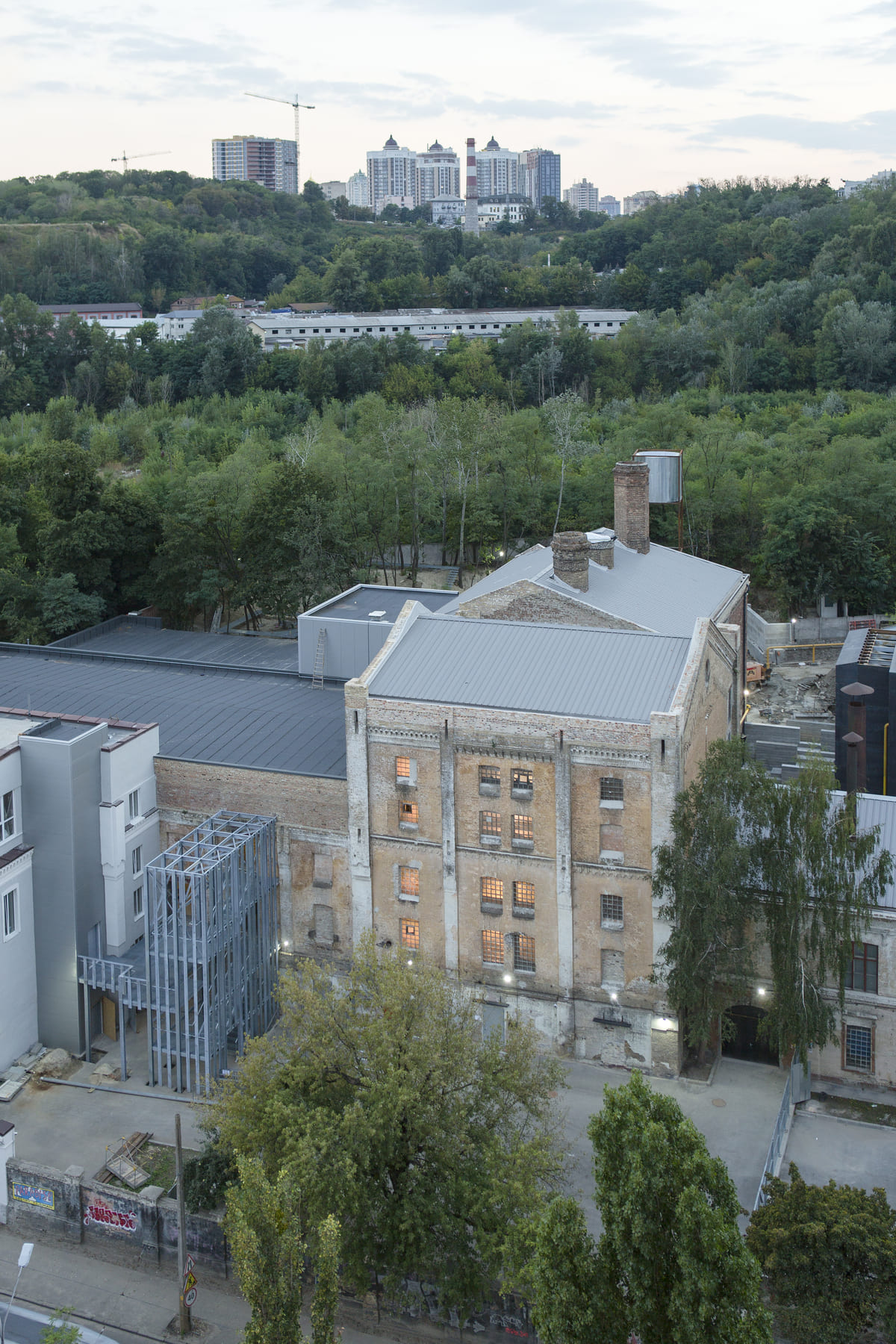
∄ club. Panoramic photo
— Foreigners praised the Kyiv club scene, and ∄ especially. This energy is created by a lot of aspects, like DJs, music, people, security, and cleanliness of the place. What role do you think architecture plays in this experience?
— The architecture gives a frame. You can run a club in something that is not designed for this purpose, but when you run it over some time, and if you want people to come back, there are a few requirements.
Good working bars, clean toilets, nice security. It’s even more important for older people. It changed even in Berlin. 20 years ago, nobody cared about the ventilation, warm beer, and bad sound system. Today, people are becoming more picky.
Infrastructure is also important for the DJs and for people working at the facility. It’s very important that security at the door feel comfortable, they need a place to rest, and a hot drink at the door, sometimes they need to be protected from weather influences. All the club team should be in a good, safe, secure mood, that will influence the mood of the guests.
Ideally, architecture creates a frame that should excite people, inspire them, and support them to do what they want. Some people want to expose, some people want to hide, some want to communicate, some want to drink. Everything should be possible in a safe, secure environment. Architecture can deliver that environment.
The photos published in this article were provided to DTF Magazine by the ∄ team. They may not be posted on other websites, resources or social media without the knowledge of the editors and written permission of ∄.
