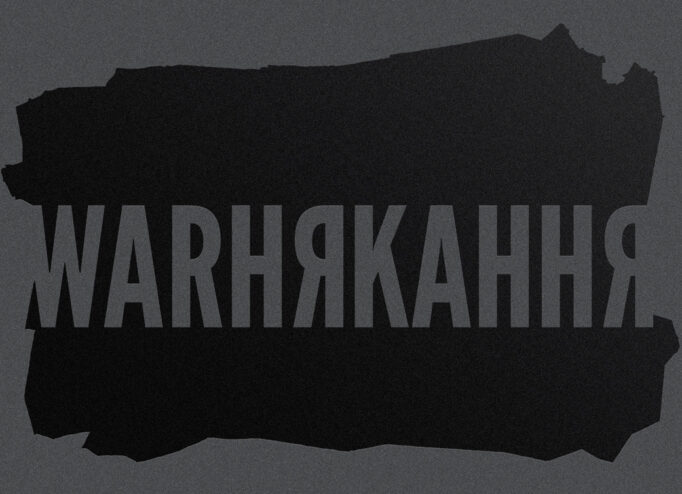The plan of the Kyiv headquarters of Jam was presented by Dmytro Aranchii, founder of Aranchii Architects, the architectural agency that worked on the project. Jam is the largest chain of music stores in Ukraine, which has been operating since 2003.
A three-story building is planned to be built on Velyka Kiltseva Street.
When creating the visual component of the building, the architects were inspired by the piano key pattern: the panels on the facade were divided into three zones, thus creating a visual gradient from opaque to transparent.
The white and gray building will also be fitted with transparent ends on both sides and with an atrium inside, ‘which will enhance the sense of openness and visual connectivity between the floors’.
The headquarters will include a showroom for musical instruments, a concert hall, a guitar service center, as well as offices and warehouses.
In addition, the building will have a roof that can be used as a separate space and an underground area that will house multi-purpose halls/shelters, a recording studio and study rooms.
‘I am glad that the complexity and scale of our projects is growing, step by step bringing Ukraine closer to high-end solutions in architecture’, Dmytro Aranchii commented on the project.
In February, British architectural firm Zaha Hadid Architects presented a master plan of pavilions for Expo 2030 in Odesa. The city has applied to host the World Expo in September 2022 — the event should take place in April-October 2030, and its theme will be ‘Renaissance. Technologies. Future’.
The total construction area is 80 thousand square meters, the pavilions are proposed to be located in the fields of irrigation near the Khadzhibey Estuary. The cost of the project is estimated at 1.3 million EUR, and it was developed by Zaha Hadid Architects free of charge.























